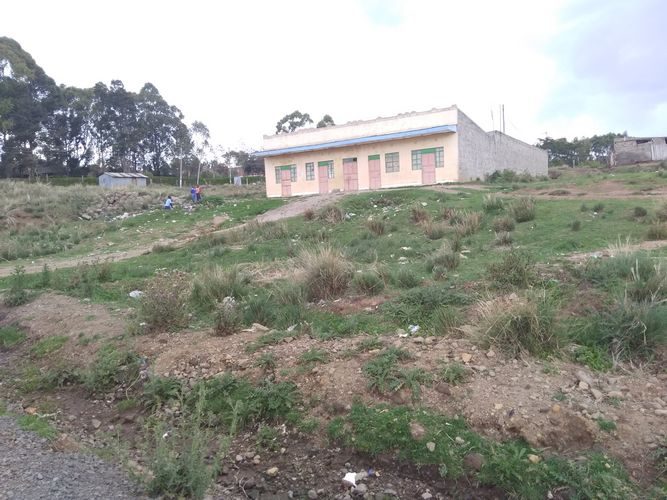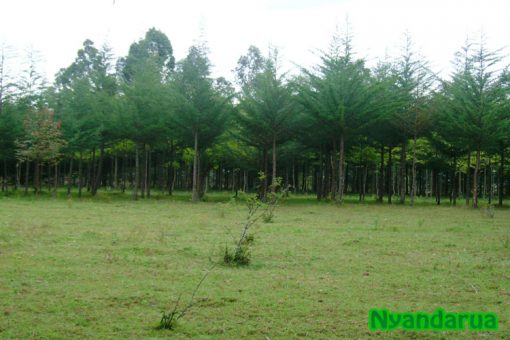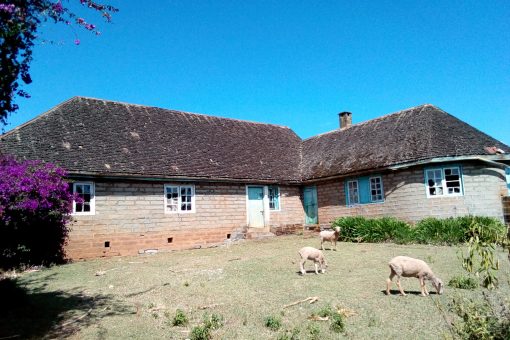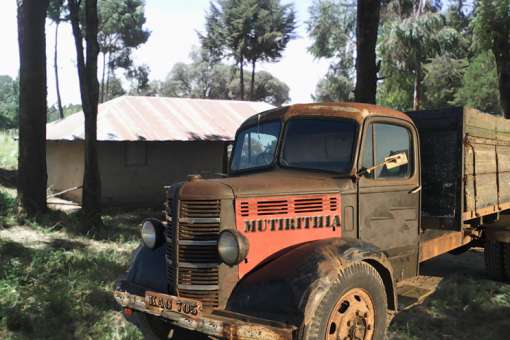The hospital also brought a business boom in OlKalou. All those “foreign” professionals at the hospital needed places to stay. The hospital had a staff quarters but that could not accommodate the entire workforce. The larger majority had to find accommodation for themselves and their families elsewhere. I believe that is what prompted the OlKalou County Council to subdivide plots in town and sell to people who could develop them into a subdivision.
That was the first investment for most business people in town and farmers from the Settlement Scheme who had money to invest in property development in OlKalou town. The plots were on the right side of the Nairobi Nyahururu highway opposite the Railway Station. The development was called Site and Service, and to date locals call it Saiti. Houses came up fast and were occupied instantly.
The demand was more than the builders could keep up. When local investors developed all they could afford and there were still more plots up for sale, they invited their business friends from Nairobi and elsewhere to come invest in this new housing boom in OlKalou. Saiti changed the face of OlKalou town. It was the first modern housing Estate in OlKalou and we took great pride in it.
With those new tenants in town, other businesses picked up as well. The hospital staff were salaried government employees who had to purchase everything their families consumed. Their only source of food was shops, butcheries and produce market. That was a boost that OlKalou needed and that was somewhat the economic turning point of the town.
Business people made more money and used the profits to improve their businesses. A shop owner who ran their business from a dilapidated wooden structure, moved to modern, more presentable buildings to attract this new band of customers. The landlords who owned houses in Saiti invested their earnings in buying plots inside the town and constructed commercial buildings, most of which you see in OlKalou today. The building design was the same all over OlKalou town, like the one in the picture above, similar to what you find in every rural shopping center in Kenya. I guess it was designed by the Ministry of Housing back in the day and rural shopping centers were required to follow that building code strictly. They still do.
The building consists of a row of four or five shops at the front of the building with a huge front veranda. The back extends with two rows of rooms on either side, four or five on each side, their doors facing one another, separated by a huge cemented courtyard in the middle. Those rooms at the back are mainly residential and the common space in the middle is where tenants hang their laundry to dry. The bathrooms and common washing areas are at the furthest end, closing in the back space of the building for tenants’ privacy.
Such are the buildings that the hospital employees rented to house their families.




