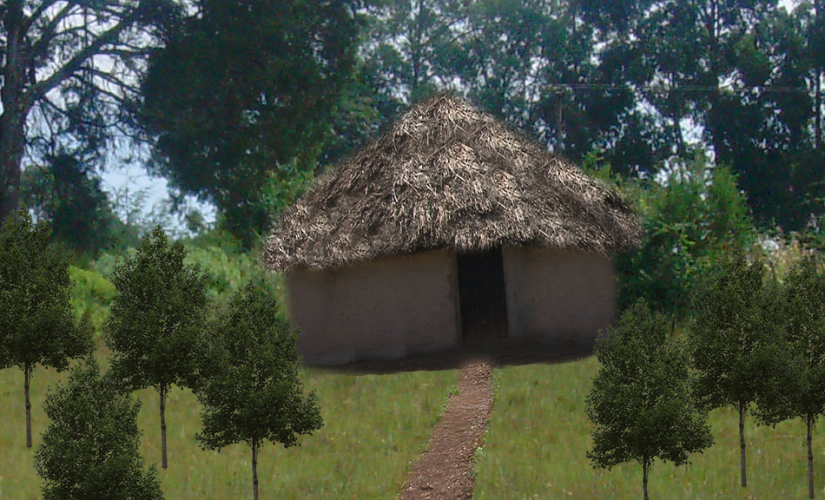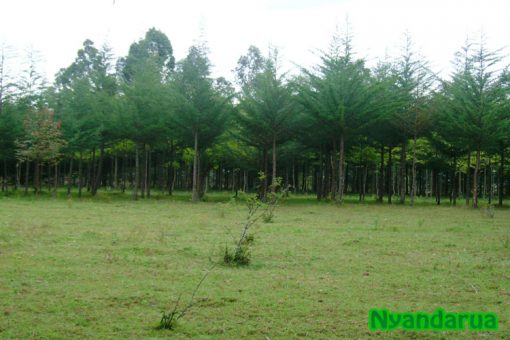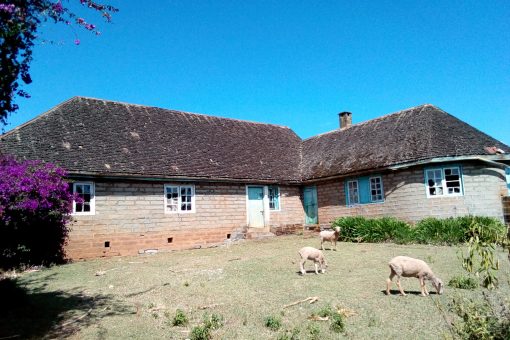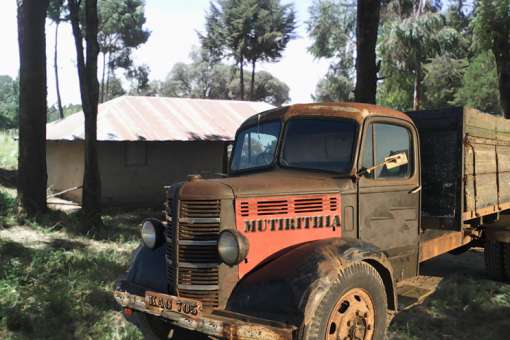To keep the Main House clean and smoke free, families built a detached kitchen not too far from the Main House. Some families constructed their kitchens in the style of the traditional Kikuyu huts. Round, mud walled and grass thatched like the one in the picture above. Others built a square room, mud walls with iron sheet roof, while others built theirs with timber walls and iron sheet roofs. It all depended on the financial standing of individual families. Whatever the style, majority of families built their kitchen directly opposite the Main House, squarely in the middle; it’s door facing the front door of the Main House which opened directly into the sitting room. I think the theory was, food was prepared in the hut which was the family kitchen. The sitting room in the Main house is where the family sat to eat their meals, and also the place where they received visitors. It therefore made sense to have the two doors facing each other so that food can be transferred easily from the kitchen to the “dinning” room.
However, majority of families ate in the kitchen, the main reason being the fire. With the freezing Nyandarua temperatures, a roaring fire was not only important but necessary to keep the families warm. The kitchens were cozy and warm unlike the Main House where there was no fire. When temperatures started dipping at sunset, and the outside chores were done, the kitchen was the place to be to warm oneself by the fire. Mothers cooked the evening meal and everybody gathered around the fire to warm themselves as they waited for food. It was unthinkable for anybody to leave the comfort of such a room to go sit in a freezing Main House.




