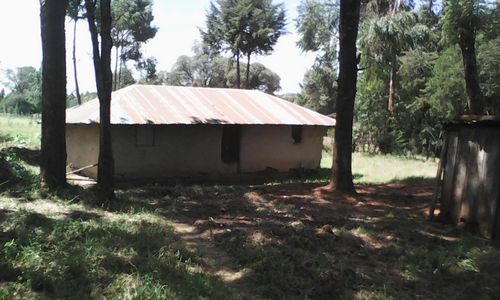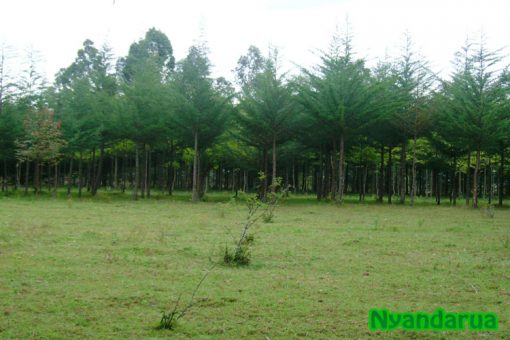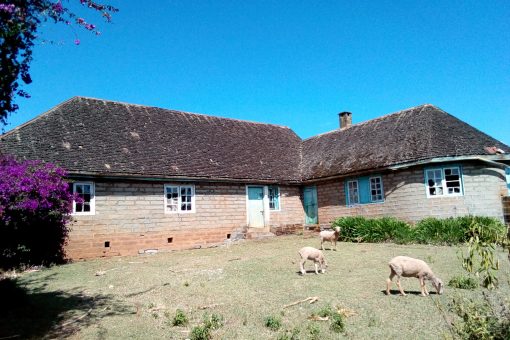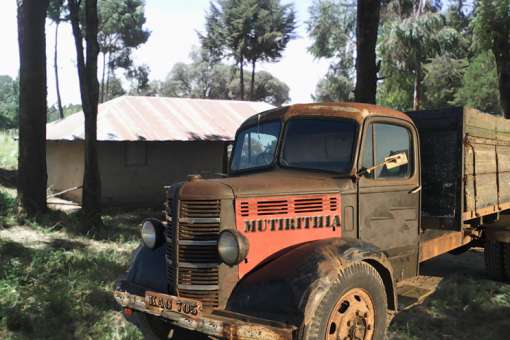With those villages dotting the Nyandarua landscape, the new land owners figured they could construct their houses the cheapest way possible, giving their families inexpensive accommodation, as they worked the land to make money and make improvements later when they were more financially comfortable. To show some modernization, and also prove they were now the land owners, majority of families built their houses with mud walls BUT with iron sheet roofs. That was a mark of success and pride.
The houses they built were similar in shape and style to most houses back in Gikuyu. Like the picture above, the house was a rectangular structure, usually three rooms in one single row, with connecting doors on the inside. The front door was in the middle of the structure. It opened straight into the sitting room. The connecting doors led to the two bedrooms on either side of the sitting room. One bedroom was for the parents, babies and toddlers while the bigger children occupied the other bedroom. Some families were more creative with their design. They built the classier looking L shaped house. Just like the letter L, there were two rooms on one side forming a rectangle and one room sticking out like a foot, making the house look L shaped. Families that had money to spare or were a bit sophisticated put glass windows on their houses. But all in all, the most common style was the three room rectangle house.
This was called “Nyumba Nene” translation Main House. Direct translation Big House. It was considered big compared to the mud huts in the populous villages from the colonial era, which housed entire families of native people who worked for the colonial masters. Now, natives who just migrated from the three districts of Central Kenya owned the land in the “white highlands” and had constructed bigger houses for their families, with a seperate sitting room and multiple bedrooms. That was silently telling the colonial masters, “come see us now”.




